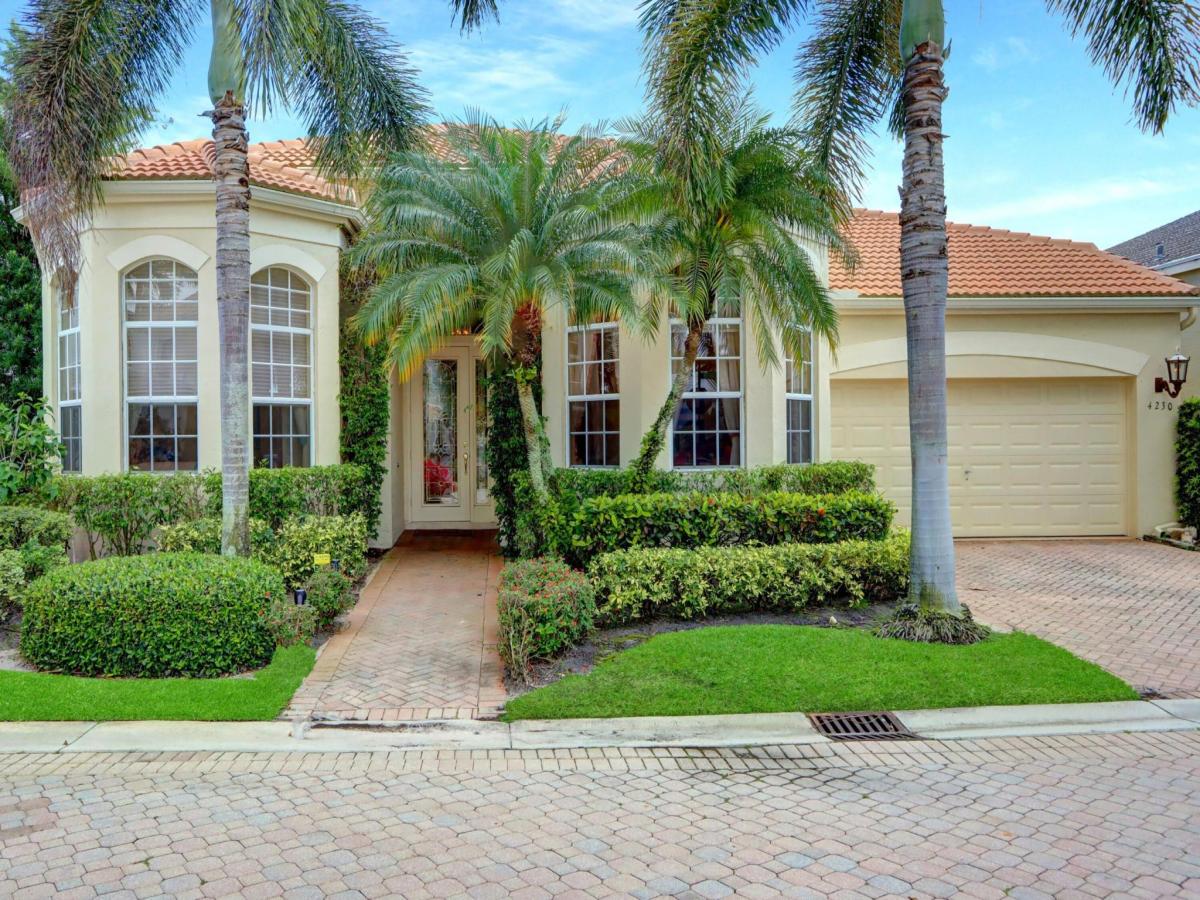There are multiple listings for this address:
$12,500
4230 NW 60th Drive
Boca Raton, FL, 33496
Visualization Tools
Project Description
Private setting with a charming patio with a splash pool and no rear neighbors. This elegant one-story home offering 3 bedrooms & 2 1/2 baths features volume ceilings with crown moldings, extra high-hats & speakers; Saturnia marble floors & neutral upgraded carpeting; remodeled kitchen of French country decor offering ivory 42” cabinetry, granite countertops, marble tile backsplash, stainless steel refrigerator, 2 ovens & a lovely breakfast nook off the Family Room; Family Room entertainment center; a spacious Primary suite with updated Primary bath cabinetry & counters; custom window treatments & closet design; newer washer & dryer; impact glass French doors along the rear leading to the private rear patio with upgraded pavers & a pool. Roof replaced 2020. Furniture available
Property Details
Price:
$12,500
MLS #:
RX-11132168
Status:
Active
Beds:
3
Baths:
2.1
Type:
Rental
Subtype:
Single Family Detached
Subdivision:
Mayfair
Listed Date:
Oct 14, 2025
Finished Sq Ft:
3,071
Year Built:
1995
Property Direction
- Address4230 NW 60th Drive Boca Raton FL
- SubdivisionMayfair
- CityBoca Raton
- CountyPalm Beach
- Zip Code33496
Subdivisions in Boca Raton
Schools
Elementary School:
Calusa Elementary School
Middle School:
Omni Middle School
High School:
Spanish River Community High School
Interior
Pets Allowed
Yes
Exterior
Development Name
Woodfield Country Club
Garage Spaces
2.00
LIST_109
Yes
Total Floors/Stories
1.00
Unit Floor #
0.00
Financial
de todo
Map
Quick Information

Profitability of the Property
Net Monthly Income:
Annual Profitability of:
Would you like to speak with an Agent?
Listing courtesy of Lang Realty/ BR, (561)–998–0100
© 2025 Beaches Multiple Listing Service BMLS. Information deemed reliable, but not guaranteed. This site was last updated Oct 29 2025 11:37:14 am.
© 2025 Beaches Multiple Listing Service BMLS. Information deemed reliable, but not guaranteed. This site was last updated Oct 29 2025 11:37:14 am.
4230 NW 60th Drive
Boca Raton, FL
$1,099,000
4230 NW 60th Drive
Boca Raton, FL, 33496
Visualization Tools
Project Description
Private setting with a charming patio with a splash pool and no rear neighbors. This elegant one-story home offering 3 bedrooms & 2 1/2 baths features volume ceilings with crown moldings, extra high-hats & speakers; Saturnia marble floors & neutral upgraded carpeting; remodeled kitchen of French country decor offering ivory 42” cabinetry, granite countertops, marble tile backsplash, stainless steel refrigerator, 2 ovens & a lovely breakfast nook off the Family Room; Family Room entertainment center; a spacious Primary suite with updated Primary bath cabinetry & counters; custom window treatments & closet design; newer washer & dryer; impact glass French doors along the rear leading to the private rear patio with upgraded pavers & a pool. Roof replaced 2020. Furniture available
Property Details
Price:
$1,099,000
MLS #:
RX-11132383
Status:
Active
Beds:
3
Baths:
2.1
Type:
Single Family
Subtype:
Single Family Detached
Subdivision:
Mayfair
Listed Date:
Oct 15, 2025
Finished Sq Ft:
3,071
Year Built:
1995
Property Direction
- Address4230 NW 60th Drive Boca Raton FL
- SubdivisionMayfair
- CityBoca Raton
- CountyPalm Beach
- Zip Code33496
Subdivisions in Boca Raton
Schools
Elementary School:
Calusa Elementary School
Middle School:
Omni Middle School
High School:
Spanish River Community High School
Interior
Pets Allowed
Yes
Exterior
Development Name
Woodfield Country Club
Garage Spaces
2.00
Homeowners Assoc
Mandatory
Storm Protection: Accordion Shutter
Partial
Storm Protection: Impact Glass
Partial
Total Floors/Stories
1.00
Unit Floor #
0.00
Financial
HOA Fee
$870
de todo
Map
Quick Information

Profitability of the Property
Net Monthly Income:
Annual Profitability of:
