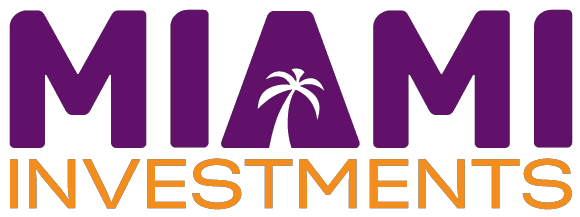There are multiple listings for this address:
$4,495,000
3000 Riverland Rd
Fort Lauderdale, FL, 33312
Visualization Tools
Project Description
Brand New Custom Built Modern Estate w/ design & style. Built w/ the finest imported materials, 3X6 Porcelain Tile Floors, Floor-Ceiling Windows, 20+ Ft high ceilings, Open Concept, Chef’s Kitchen, 6 large bedrooms w/ walk in closets & spa-style baths, plus office, plus Loft, could be a 7 bed home, or keep it with all the open spaces. An oversize elevated 17,915 sq ft lot w/ total privacy & 4 gates gives you room for your boats, RVs, jet skis, Basketball, Pickleball court, putting green & more. Extras include a private bunker, smart home tech & electronics room, Summer Kitchen, home theater, upstairs & downstairs laundry, ample parking for 15+ cars. furnished/unfurnished. Short term lease w/option to purchase available, owner financing for buyers. Video & floor plan available
Property Details
Price:
$4,495,000
MLS #:
A11846876
Status:
Active
Beds:
6
Baths:
6.5
Type:
Single Family
Subtype:
Single Family Residence
Subdivision:
RIVERLAND MANORS
Neighborhood:
riverlandmanors
Listed Date:
Jul 29, 2025
Finished Sq Ft:
4,527
Year Built:
2024
Property Direction
- Address3000 Riverland Rd Fort Lauderdale FL
- SubdivisionRIVERLAND MANORS
- CityFort Lauderdale
- CountyBroward County
- Zip Code33312
Subdivisions in Fort Lauderdale
- ARGONNE HEIGHTS AMD PLACE 16-8 B
- CAPE FEAR 175-30 B
- CORAL HILLS 37-20 B
- FIRST ADD TO TUSKEGEE PARK
- FLA FRUIT LANDS CO SUB 1
- GARDEN VIEW APTS CONDO
- IMPERIAL POINT 2 SEC 54-19 B
- LAUDERDALE ISLES 2-BLK 12
- LAUDERDALE ISLES 2-BLK 7
- LAUDERDALE SHORES REAMEN
- LAUDERDALE VILLAS 29-37 B
- LINCOLN PARK
- M & I 135-4 B
- MARY-KNOLL 39-48 B
- NOVA HILLS CONDO 3
- OAKLAND OCEAN MILE
- PINE ISLAND COMM 167-50 B
- SANDS POINT CONDO II
- SOUTHPOINT CONDO
- SUNRISE
- TRENT CONDO D
- TWIN LAKES EAST 79-22 B
- VILLAGE EAST CONDO
- WOODLANDS SEC SIX 67-40 B
- YELLOWSTONE PARK AMD
Schools
Elementary School:
Stephen Foster
Middle School:
New River
Interior
Appliances
Dishwasher, Disposal, Dryer, Electric Water Heater, Microwave, Electric Range, Refrigerator, Washer
Bathrooms
6 Full Bathrooms, 1 Half Bathroom
Cooling
Central Air, Electric
Heating
Central, Electric
Laundry Features
Laundry Tub, Utility Room/Laundry
Exterior
Architectural Style
First Floor Entry
Community Features
Gated
Construction Materials
Concrete Block Construction, Elevated Construction
Exterior Features
Barbeque, Built-In Grill, Lighting, Open Balcony
Other Structures
Shed(s)
Parking Features
Additional Spaces Available, Guest
Roof
Metal Roof
Security Features
Fire Alarm, Smoke Detector
Financial
de todo
Map
Quick Information

Profitability of the Property
Net Monthly Income:
Annual Profitability of:
Would you like to speak with an Agent?

3000 Riverland Rd
Fort Lauderdale, FL
$22,500
3000 Riverland Rd
Fort Lauderdale, FL, 33312
Visualization Tools
Project Description
Brand New Custom Built Modern Estate w/ design & style. Built w/ the finest imported materials, 3X6 Porcelain Tile Floors, Floor-Ceiling Windows, 20+ Ft high ceilings, Open Concept, Chef’s Kitchen, 6 large bedrooms w/ walk in closets & spa-style baths, plus office, plus Loft, could be a 7 bed home, or keep it with all the open spaces. An oversize elevated 17,915 sq ft lot w/ total privacy & 4 gates gives you room for your boats, RVs, jet skis, Basketball, Pickleball court, putting green & more. Extras include a private bunker, smart home tech & electronics room, Summer Kitchen, home theater, upstairs & downstairs laundry, ample parking for 15+ cars. furnished/unfurnished. Short term lease w/option to purchase available, owner financing for buyers. Video & floor plan available
Property Details
Price:
$22,500
MLS #:
A11876548
Status:
Active
Beds:
6
Baths:
6.5
Type:
Rental
Subtype:
Single Family Residence
Subdivision:
RIVERLAND MANORS
Neighborhood:
riverlandmanors
Listed Date:
Sep 11, 2025
Finished Sq Ft:
4,527
Year Built:
2024
Property Direction
- Address3000 Riverland Rd Fort Lauderdale FL
- SubdivisionRIVERLAND MANORS
- CityFort Lauderdale
- CountyBroward County
- Zip Code33312
Subdivisions in Fort Lauderdale
- ARGONNE HEIGHTS AMD PLACE 16-8 B
- CAPE FEAR 175-30 B
- CORAL HILLS 37-20 B
- FIRST ADD TO TUSKEGEE PARK
- FLA FRUIT LANDS CO SUB 1
- GARDEN VIEW APTS CONDO
- IMPERIAL POINT 2 SEC 54-19 B
- LAUDERDALE ISLES 2-BLK 12
- LAUDERDALE ISLES 2-BLK 7
- LAUDERDALE SHORES REAMEN
- LAUDERDALE VILLAS 29-37 B
- LINCOLN PARK
- M & I 135-4 B
- MARY-KNOLL 39-48 B
- NOVA HILLS CONDO 3
- OAKLAND OCEAN MILE
- PINE ISLAND COMM 167-50 B
- SANDS POINT CONDO II
- SOUTHPOINT CONDO
- SUNRISE
- TRENT CONDO D
- TWIN LAKES EAST 79-22 B
- VILLAGE EAST CONDO
- WOODLANDS SEC SIX 67-40 B
- YELLOWSTONE PARK AMD
Schools
Elementary School:
Stephen Foster
Middle School:
New River
Interior
Appliances
Dishwasher, Disposal, Dryer, Electric Water Heater, Microwave, Electric Range, Refrigerator, Washer
Bathrooms
6 Full Bathrooms, 1 Half Bathroom
Cooling
Central Air, Electric
Heating
Central, Electric
Laundry Features
Laundry Tub, Utility Room/Laundry
Exterior
Architectural Style
First Floor Entry
Community Features
Gated
Construction Materials
Concrete Block Construction, Elevated Construction
Exterior Features
Barbeque, Built-In Grill, Lighting, Open Balcony
Other Structures
Shed(s)
Parking Features
Additional Spaces Available, Guest
Roof
Metal Roof
Security Features
Fire Alarm, Smoke Detector
Financial
de todo
Map
Quick Information

Profitability of the Property
Net Monthly Income:
Annual Profitability of:












































