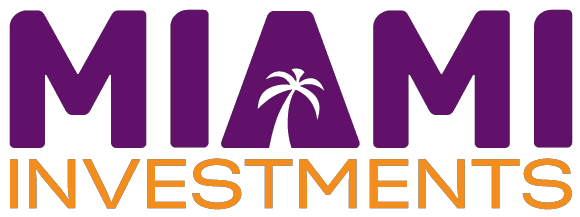$1,500,000
11807 NW 69th Pl
Parkland, FL, 33076
Visualization Tools
Project Description
This single-level 6 bedroom, 4 bathroom house offers impressive features: volume ceilings & wood grain tile floors throughout, complemented by luxurious marble floors. The property features a new roof and new impact windows & doors. The paver driveway leads to the tranquil lakefront setting & large pool with a waterfall. Outdoor living is enhanced by the built in BBQ grill and inlaid tile counter & table for al fresco entertaining.The primary bedroom suite is a true retreat, with sitting area, a spa-like bathroom & walk-in closets. The home also includes in-law quarters, catering to multi-generational living. The kitchen is equipped with LG appliances, including a beverage refrigerator, ensuring convenience and functionality. The 3 car with golf cart garage provides ample storage.
Property Details
Price:
$1,500,000
MLS #:
A11890364
Status:
Active Under Contract
Beds:
6
Baths:
4
Type:
Single Family
Subtype:
Single Family Residence
Subdivision:
HERON BAY EAST,Heron Bay
Neighborhood:
heronbayeast
Listed Date:
Oct 1, 2025
Finished Sq Ft:
3,756
Total Sq Ft:
4,850
Year Built:
2002
Property Direction
- Address11807 NW 69th Pl Parkland FL
- SubdivisionHERON BAY EAST,Heron Bay
- CityParkland
- CountyBroward County
- Zip Code33076
Schools
Elementary School:
Heron Heights
Middle School:
Westglades
High School:
Marjory Stoneman Douglas
Interior
Appliances
Dishwasher, Disposal, Dryer, Microwave, Electric Range, Refrigerator, Wall Oven, Washer
Bathrooms
4 Full Bathrooms
Cooling
Ceiling Fan(s), Central Air, Electric
Flooring
Ceramic Floor, Marble
Heating
Central, Electric
Laundry Features
Laundry Tub, Utility Room/Laundry
Exterior
Architectural Style
Detached, One Story
Community Features
Additional Amenities, Clubhouse, Pool, Tennis Court(s), Exercise Room, Gated Community, Maintained Community, Mandatory Hoa, Pickleball, Private Roads, Street Lights, Underground Utilities
Construction Materials
CBS Construction
Exterior Features
Built-In Grill
Parking Features
Circular Driveway, Golf Cart Parking, Paver Block
Roof
Barrel Roof, Curved/S-Tile Roof
Financial
HOA Fee
$1,167
HOA Frequency
Quarterly
Tax Year
2024
Taxes
$13,572
de todo
Map
Quick Information

Profitability of the Property
Net Monthly Income:
Annual Profitability of:
Would you like to speak with an Agent?

11807 NW 69th Pl
Parkland, FL

































































































