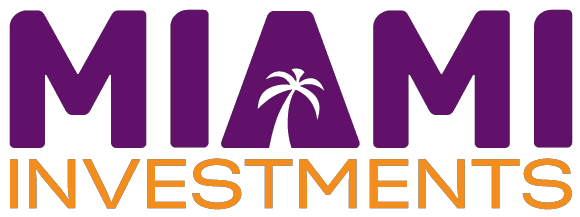There are multiple listings for this address:
$549,000
2641 N Flamingo Rd # 1001N
Sunrise, FL, 33323
Visualization Tools
Project Description
Welcome to Tao. 26 levels of luxury living. This is high-rise living the way it was meant to be comfortably within reach. With 45 miles of surrounding skyline to start and end your day from any room. This 3 bedrooms 3 full bathrooms corner condo offers you a large great room, spacious bedrooms, and full shower tub baths. Fully equipped kitchen with stainless steel appliances, granite countertops, European style imported wood cabinets, master bath with glass-enclosed shower and tub with natural stone accents. Walk-in closets, washer and dryer. Balconies with glass panel rails. Impact windows and sliding doors. 9-foot ceilings. The price includes furniture. New refrigerator, A/C unit and laminated floors. Includes 2 parking spaces. Security, maintenance and amenities. Shopping places a plus.
Property Details
Price:
$549,000
MLS #:
A11803936
Status:
Active
Beds:
3
Baths:
3
Type:
Condo
Subtype:
Condominium
Subdivision:
TAO SAWGRASS CONDOMINIUM
Neighborhood:
Tao Sawgrass Condominium
Listed Date:
May 22, 2025
Finished Sq Ft:
1,546
Total Sq Ft:
1,546
Year Built:
2010
Property Direction
- Address2641 N Flamingo Rd # 1001N Sunrise FL
- SubdivisionTAO SAWGRASS CONDOMINIUM
- CitySunrise
- CountyBroward County
- Zip Code33323
Subdivisions in Sunrise
Schools
Elementary School:
Sawgrass
Middle School:
Bair
High School:
Plantation High
Interior
Appliances
Dishwasher, Disposal, Dryer, Microwave, Electric Range, Refrigerator, Washer
Bathrooms
3 Full Bathrooms
Cooling
Central Air
Flooring
Slate, Tile
Heating
Central
Exterior
Architectural Style
Corner Unit
Association Amenities
Barbecue, Business Center, Cabana, Child Play Area, Elevator(s), Exercise Room, Other, Pool, Putting Green, Sauna, Spa/Hot Tub, Tennis Court(s), Trash Chute
Construction Materials
Concrete Block Construction
Exterior Features
Open Balcony
Parking Features
2 Or More Spaces, Assigned, Covered, Guest, Parking-Under Building, Limited # Of Vehicle, No Rv/Boats, No Trucks/Trailers
Security Features
Smoke Detector, Elevator Secure, Secured Garage/Parking, Lobby Secured
Financial
HOA Fee
$1,632
HOA Frequency
Monthly
Tax Year
2024
Taxes
$7,825
de todo
Map
Quick Information

Profitability of the Property
Net Monthly Income:
Annual Profitability of:
Would you like to speak with an Agent?

2641 N Flamingo Rd # 1001N
Sunrise, FL
$3,800
2641 N Flamingo Rd # 1001N
Sunrise, FL, 33323
Visualization Tools
Project Description
Welcome to Tao. 26 levels of luxury living. This is high-rise living the way it was meant to be comfortably within reach. With 45 miles of surrounding skyline to start and end your day from any room. This 3 bedrooms 3 full bathrooms corner condo offers you a large great room, spacious bedrooms, and full shower tub baths. Fully equipped kitchen with stainless steel appliances, granite countertops, European style imported wood cabinets, master bath with glass-enclosed shower and tub with natural stone accents. Walk-in closets, washer and dryer. Balconies with glass panel rails. Impact windows and sliding doors. 9-foot ceilings. The price includes furniture. New refrigerator, A/C unit and laminated floors. Includes 2 parking spaces. Security, maintenance and amenities. Shopping places a plus.
Property Details
Price:
$3,800
MLS #:
A11812883
Status:
Active
Beds:
3
Baths:
3
Type:
Rental
Subtype:
Condominium
Subdivision:
TAO SAWGRASS CONDOMINIUM
Neighborhood:
Tao Sawgrass Condominium
Listed Date:
May 22, 2025
Finished Sq Ft:
1,546
Total Sq Ft:
1,546
Year Built:
2010
Property Direction
- Address2641 N Flamingo Rd # 1001N Sunrise FL
- SubdivisionTAO SAWGRASS CONDOMINIUM
- CitySunrise
- CountyBroward County
- Zip Code33323
Subdivisions in Sunrise
Schools
Elementary School:
Sawgrass
Middle School:
Bair
High School:
Plantation High
Interior
Appliances
Dishwasher, Disposal, Dryer, Microwave, Electric Range, Refrigerator, Washer
Bathrooms
3 Full Bathrooms
Cooling
Central Air
Flooring
Slate, Tile
Heating
Central
Exterior
Architectural Style
Corner Unit
Association Amenities
Barbecue, Business Center, Cabana, Child Play Area, Elevator(s), Exercise Room, Other, Pool, Putting Green, Sauna, Spa/Hot Tub, Tennis Court(s), Trash Chute
Construction Materials
Concrete Block Construction
Exterior Features
Open Balcony
Parking Features
2 Or More Spaces, Assigned, Covered, Guest, Parking-Under Building, Limited # Of Vehicle, No Rv/Boats, No Trucks/Trailers
Security Features
Smoke Detector, Elevator Secure, Secured Garage/Parking, Lobby Secured
Financial
HOA Fee
$1,632
HOA Frequency
Monthly
Tax Year
2024
Taxes
$7,825
de todo
Map
Quick Information

Profitability of the Property
Net Monthly Income:
Annual Profitability of:



















































































